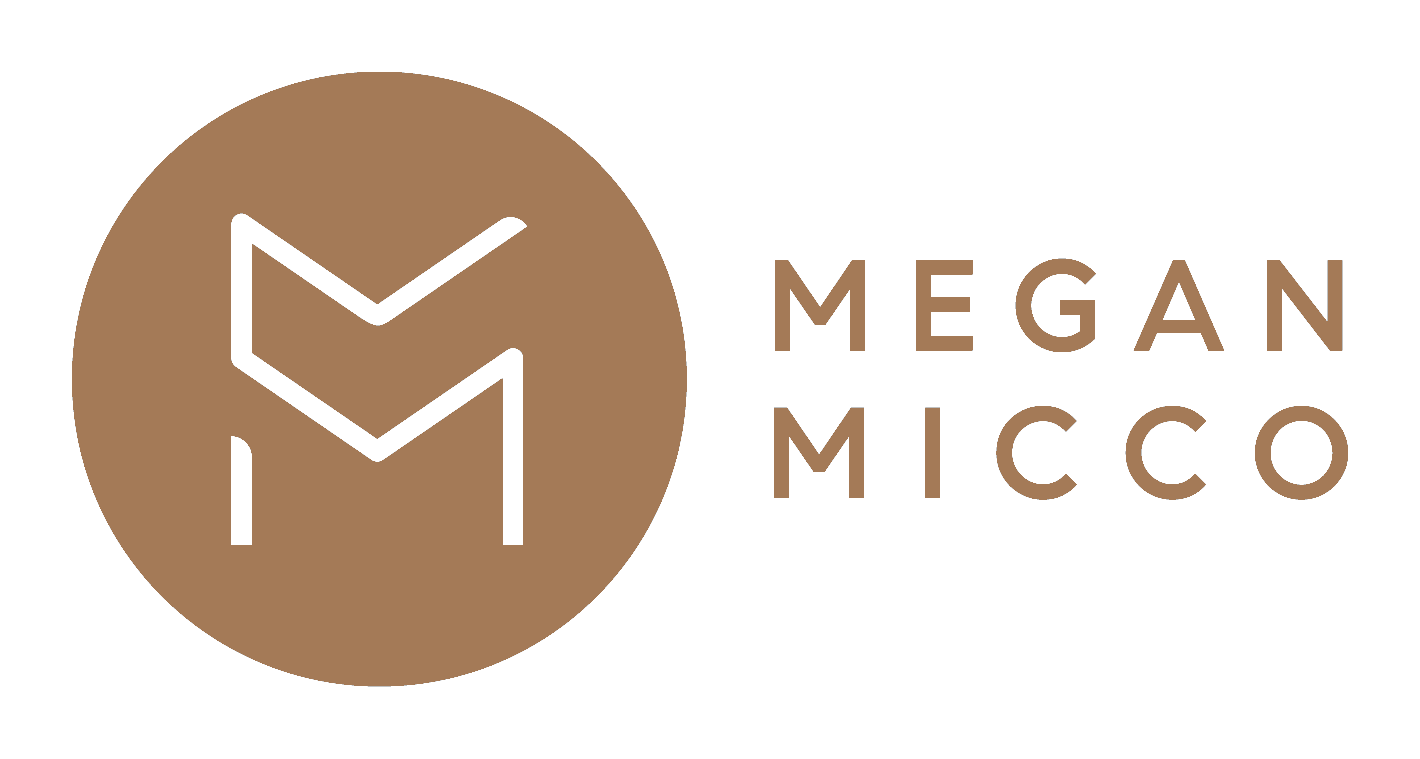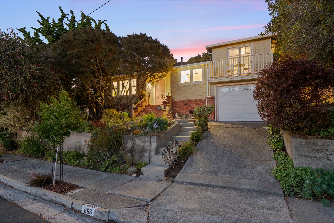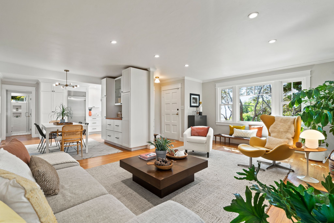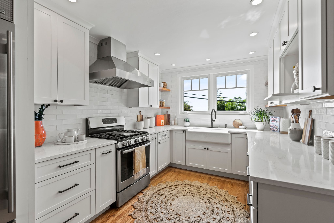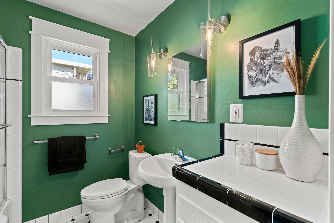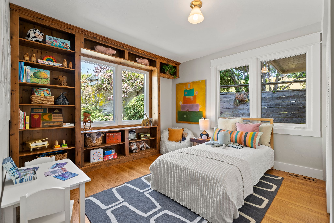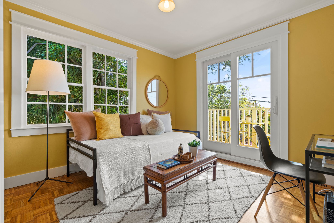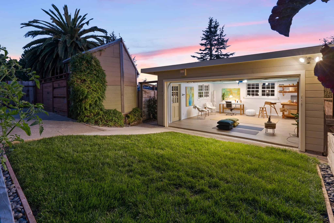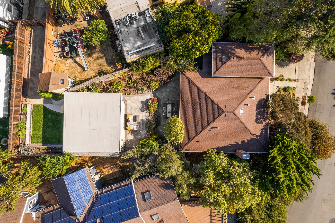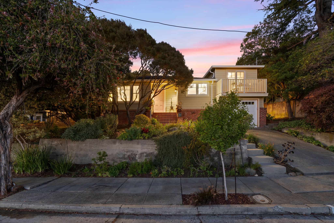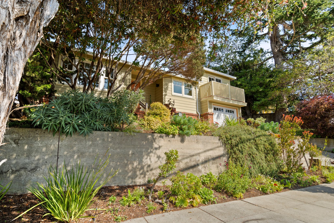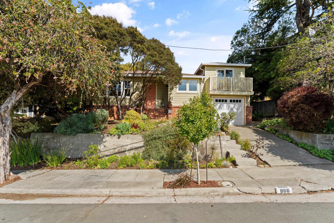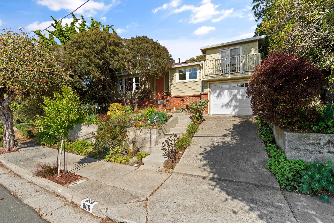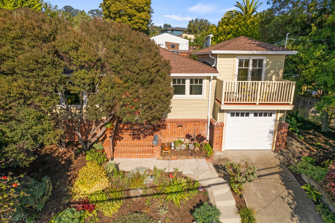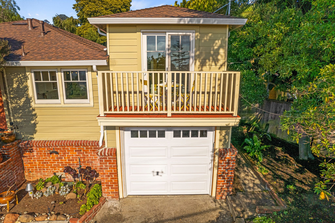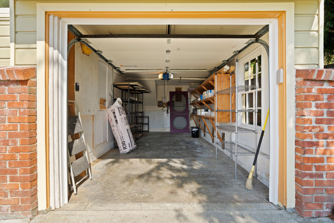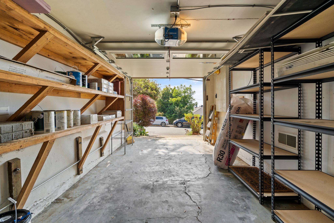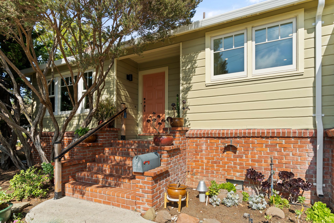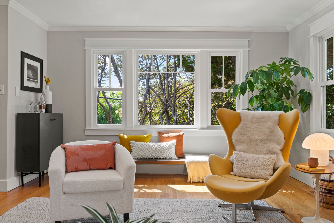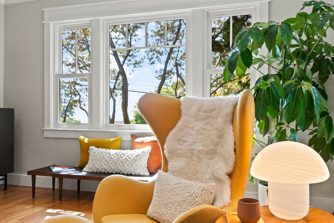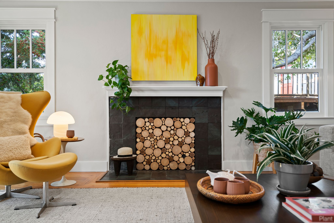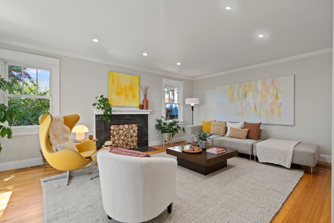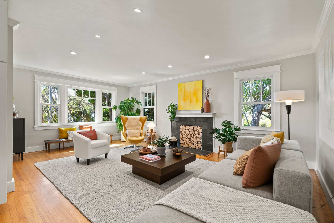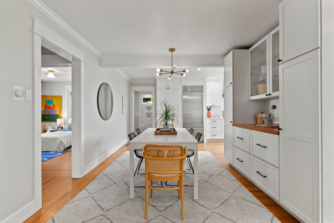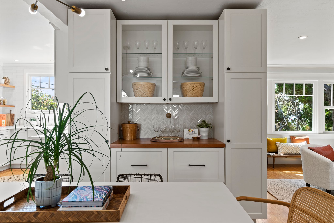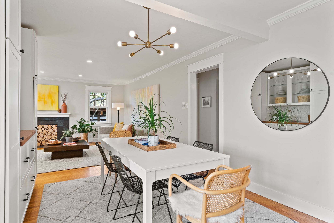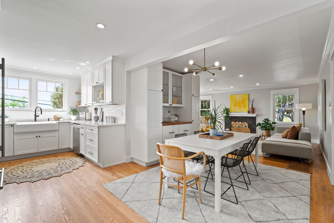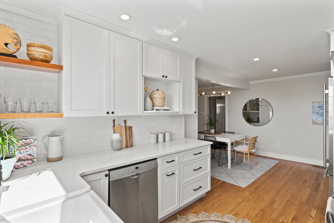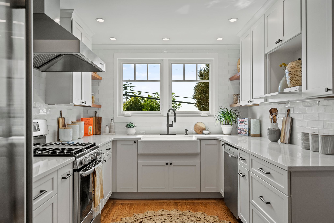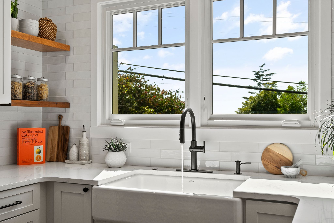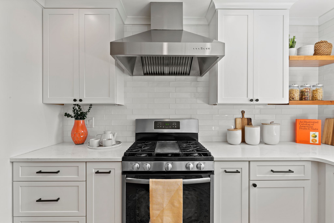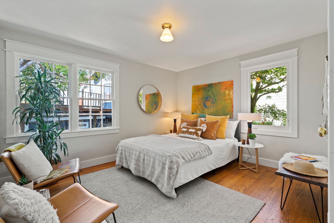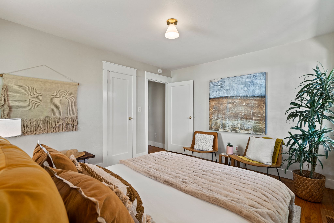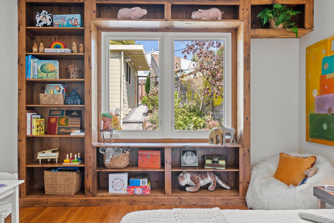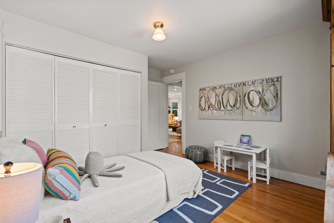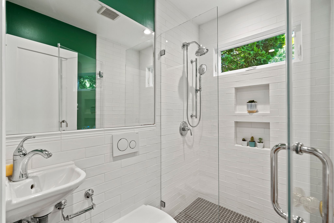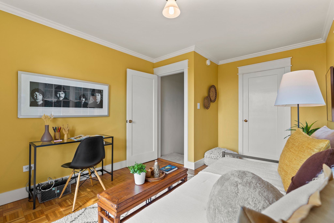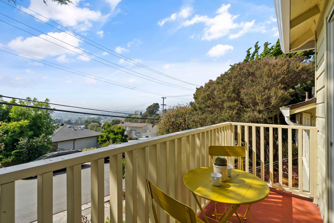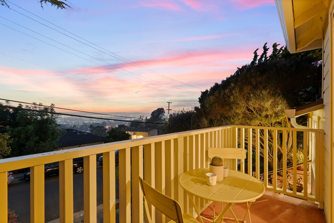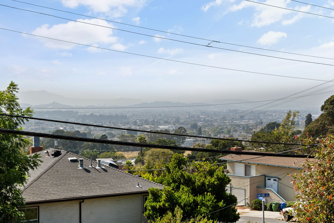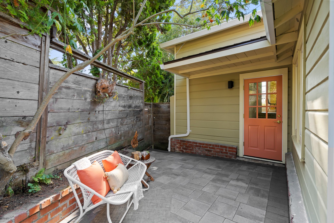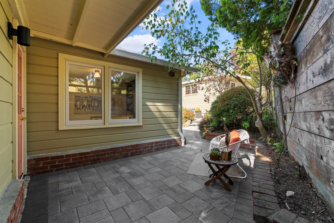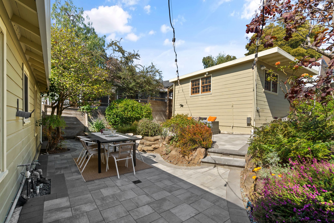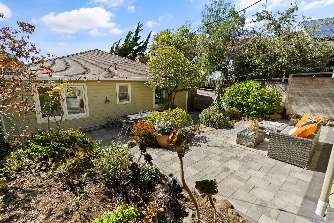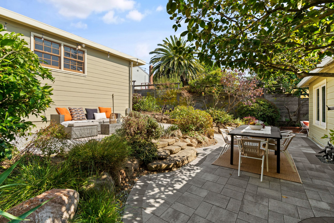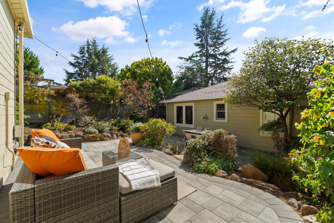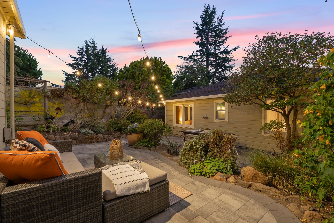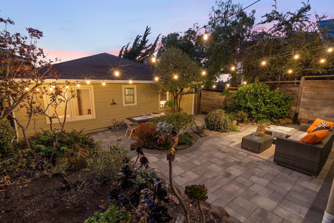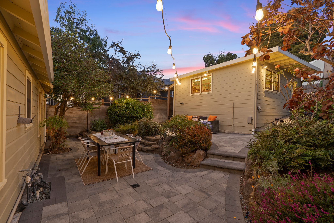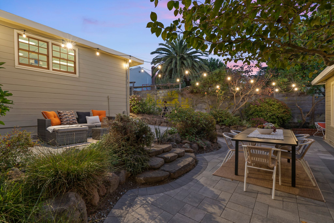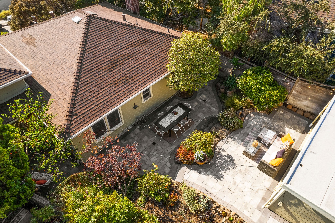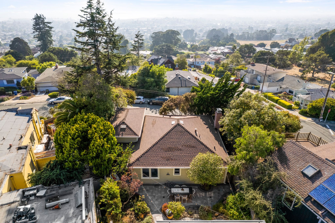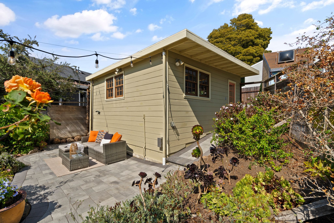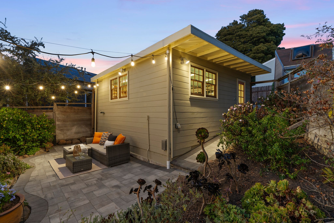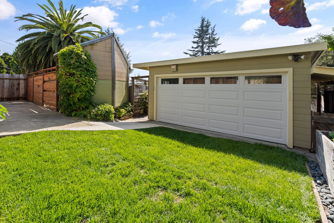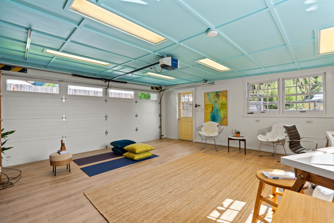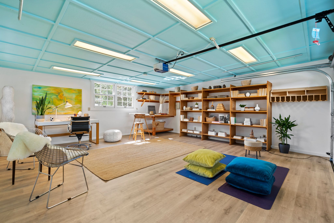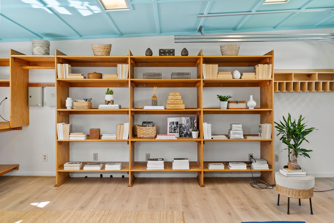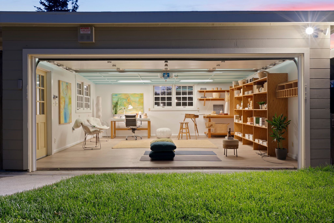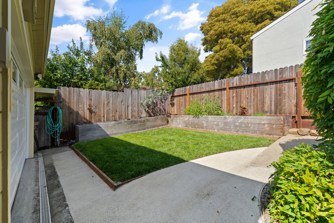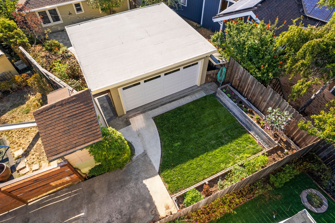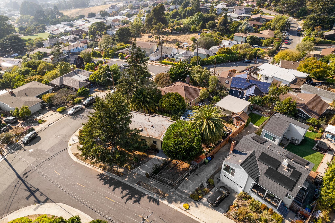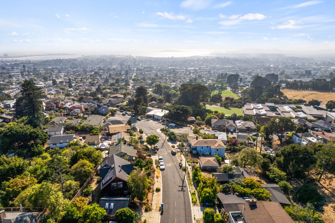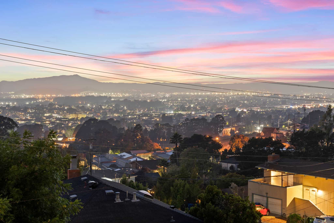SOLD for $1,405,000
3 BEDS
2 BATHS
1,266 SQFT
6,600 LOT
Tucked away in the tranquil hills of El Cerrito, this 3-bedroom, 2-bathroom split-level gem is the epitome of refined living and modern luxury. Spanning 1,266 square feet of elegantly appointed space, this home is a perfect blend of style and function, ideal for family living and upscale entertaining alike.
Upon entry, your eyes are immediately drawn to the lustrous hardwood floors that grace the entire home, setting a tone of inviting warmth. The recently remodeled kitchen is a culinary masterpiece, designed for both the serious cook and the weekend chef, offering a sublime setting for your culinary adventures.
Natural light floods the living areas through new Marvin windows, illuminating the spaces while providing beautiful peekaboo bay views. Picture yourself savoring your morning brew as the sun ascends over the horizon, or toasting to the twilight with a glass of your favorite wine.
Step outdoors to find a garden oasis that rivals a private Eden. Amidst roses and other exotic flora, the garden is a sanctuary for the green-thumbed and the peace-seeking alike. Renovated yard hardscaping enhances the outdoor experience, making it an idyllic setting for open-air dining or tranquil relaxation.
This home doesn’t just promise comfort; it delivers on every modern necessity. With an upgraded 200-amp electrical panel, new sewer lateral, air conditioning, and a tankless water heater, the home is engineered for worry-free living. The new bathroom addition, along with a new roof and gutters, further elevates the home’s appeal. The upper level even boasts a newly laid lawn and a finished detached garage with it’s own driveway, offering additional flexibility and outdoor play areas.
Situated in a peaceful, family-centric neighborhood in the Kensington-Hilltop School district (young families should make sure to check out The Good Earth School), the property offers unparalleled convenience. You’re merely minutes from shopping, BART, bus services, and the I-80, making commuting and errands a breeze. The expansive lot affords abundant space for parking, gardening, or hosting lavish outdoor events.
Meticulously maintained and comprehensively updated, this home is a haven for those seeking a harmonious blend of family life and luxurious living. It’s not just a residence—it’s a lifestyle, a sanctuary, and a dream home waiting for you. Schedule your private viewing today.
Video

Floor Plans

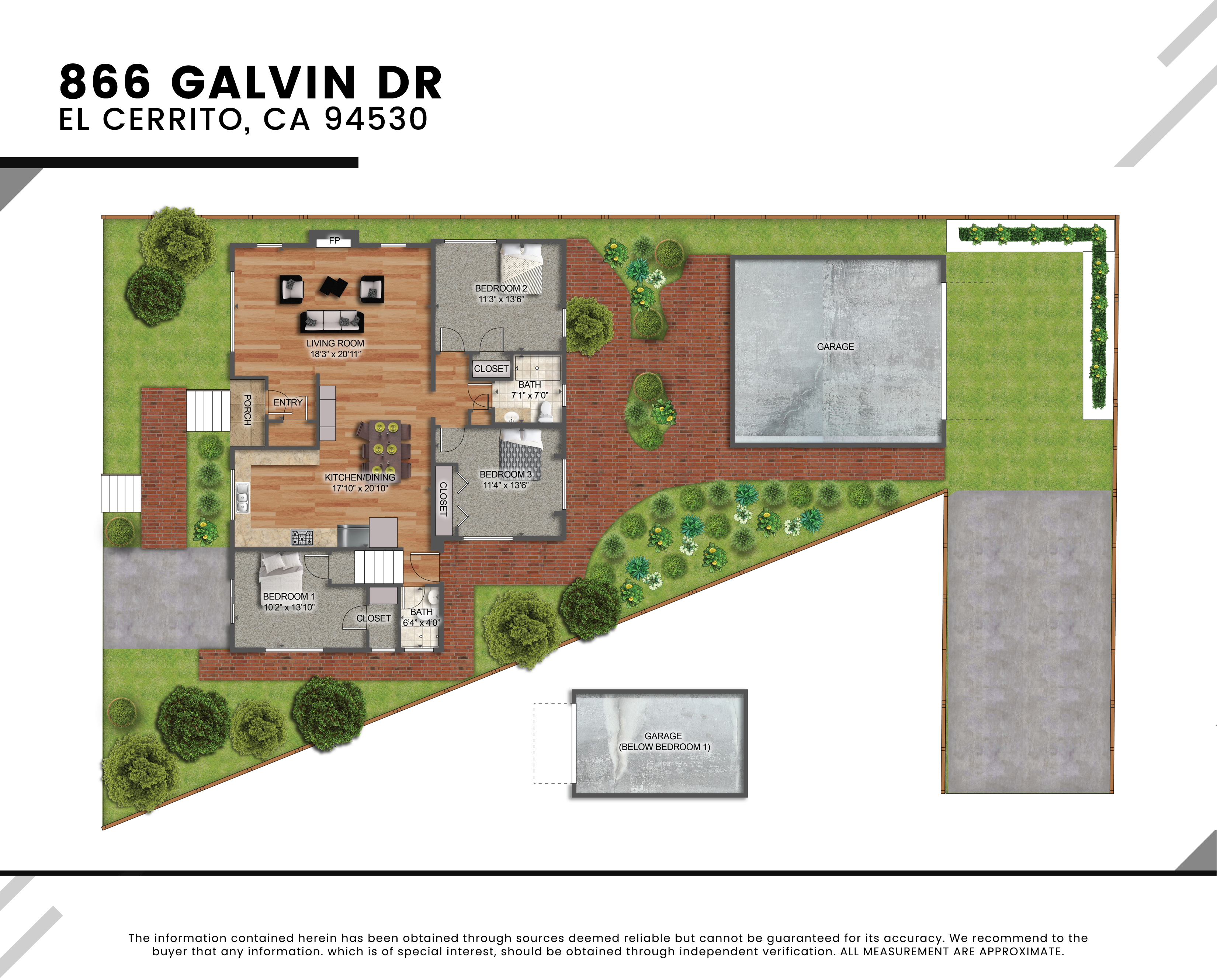
Amenities

Hardwood Floors | Air Conditioning | Remodeled Kitchen | Bathroom Addition | Tankless Water Heater | Stacking Washer & Dryer | New Roof and Gutters | 200 Amp Electrical Panel | Split-Level | New Sewer Lateral | Large, Tiered Back Yard | Irriagation System | Attached Garage | Detached 2-Car Garage | Custom Tiled Bathrooms | Off-Street Parking | Modern Design | Frameless Glass Shower | Raised Vegetable Beds | Wonderful Local Schools
listing
Presented By:


Get In Touch

