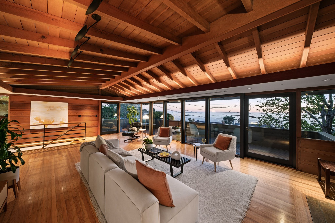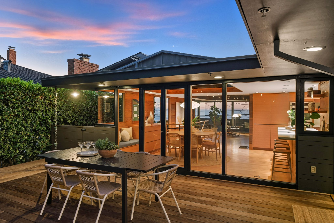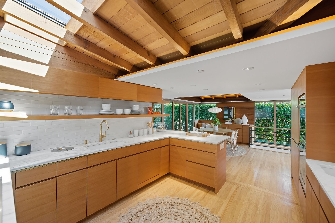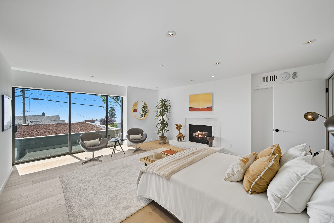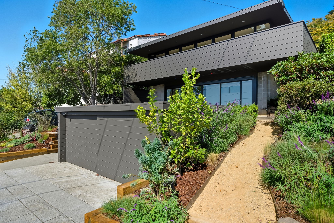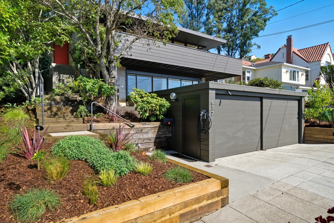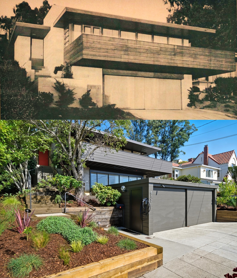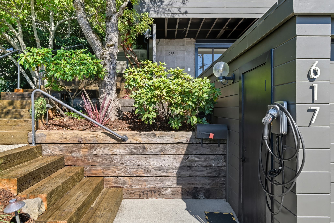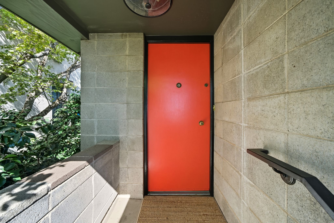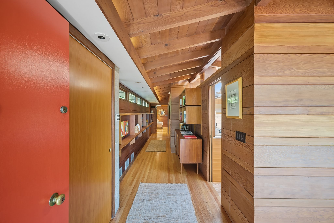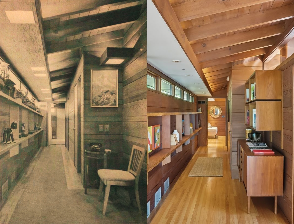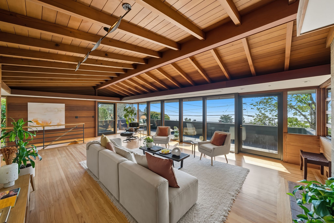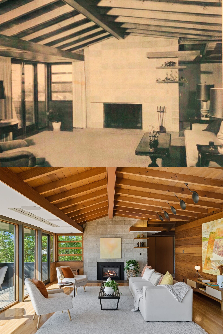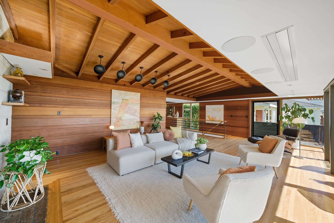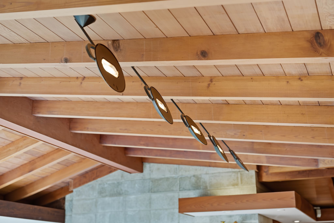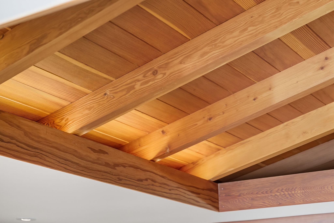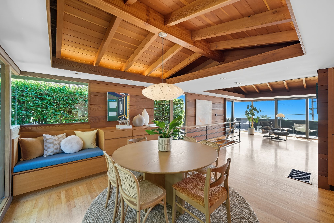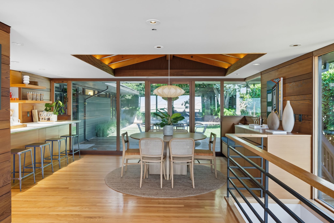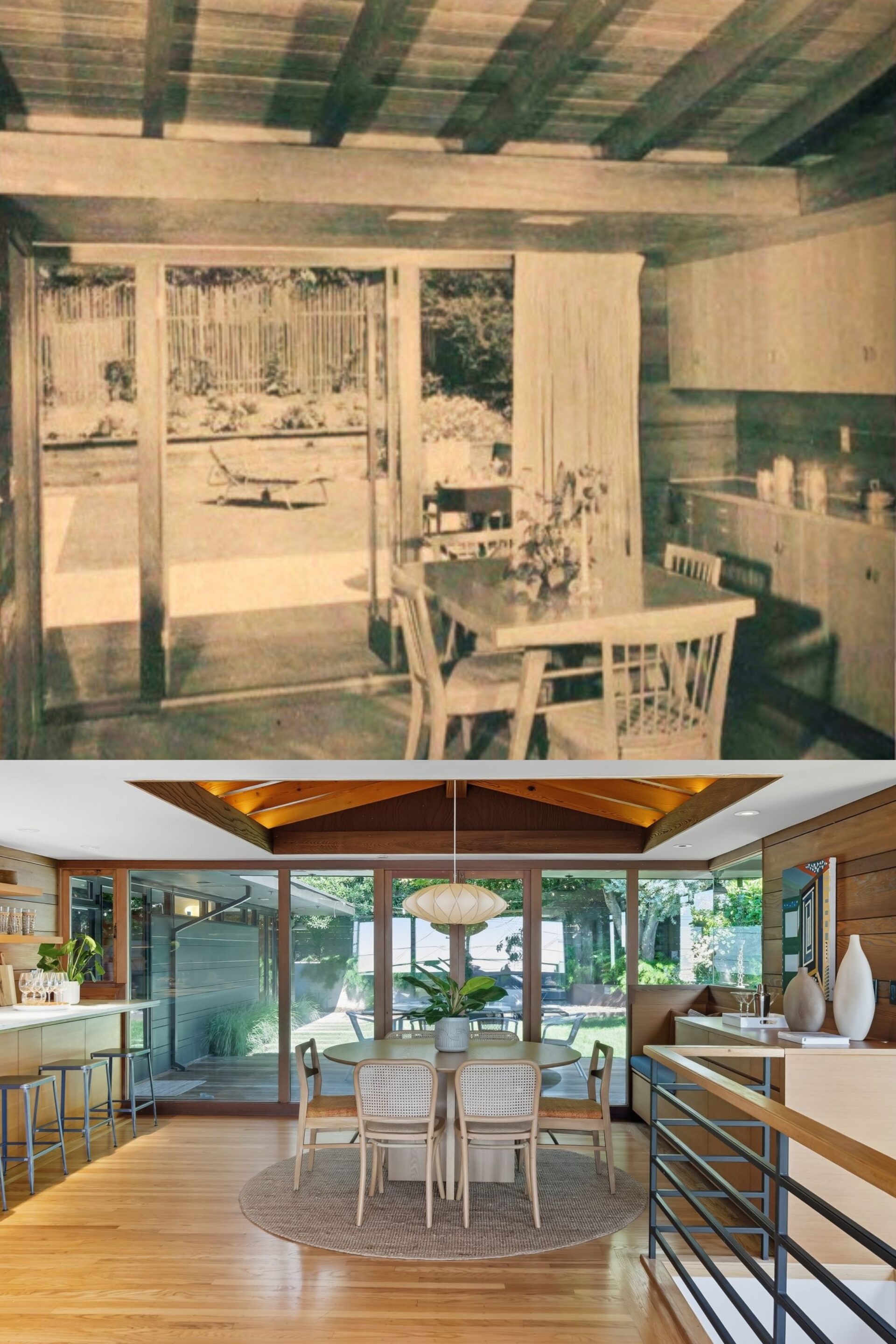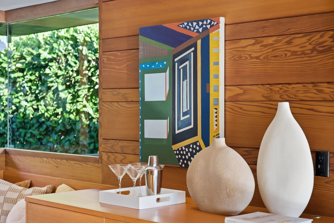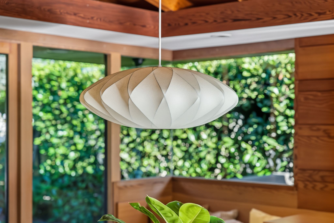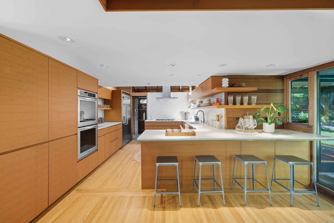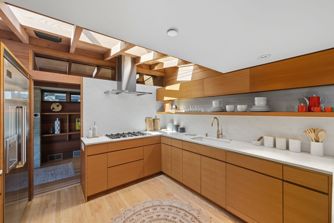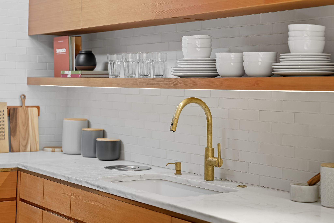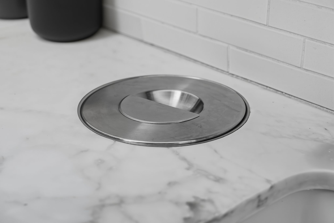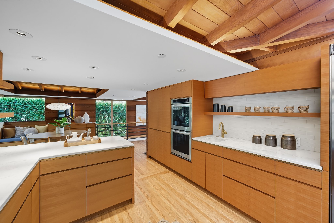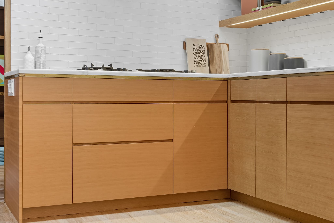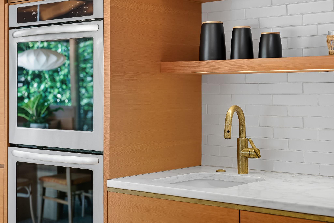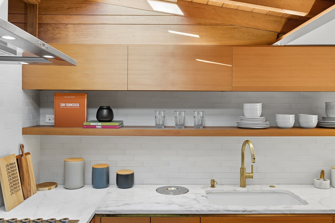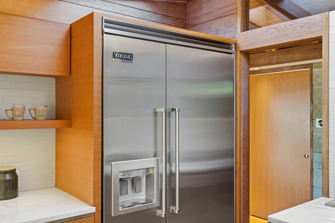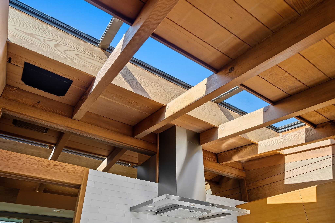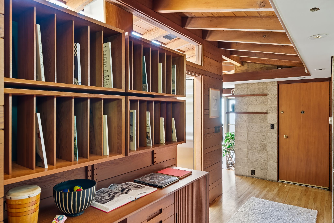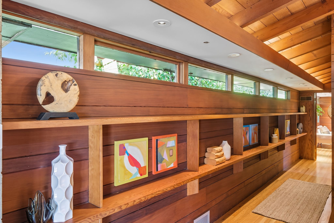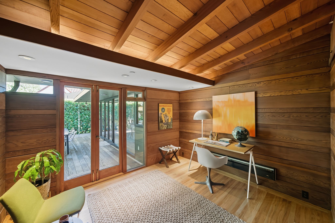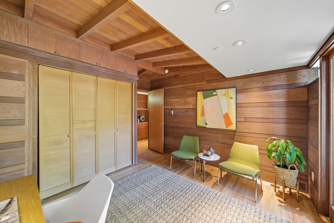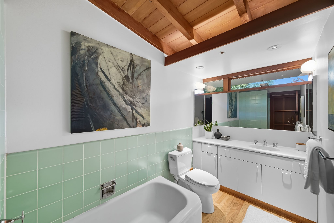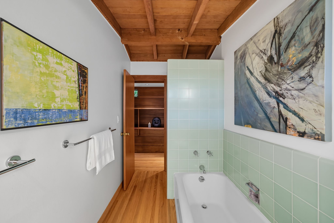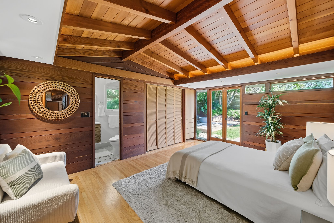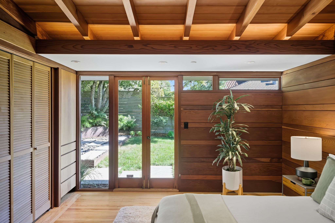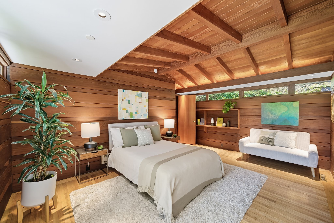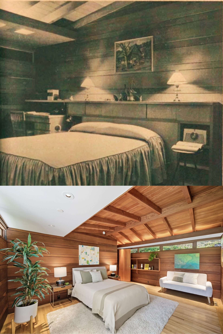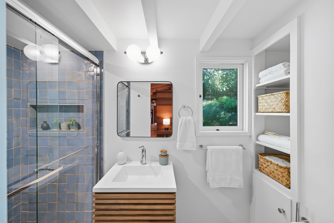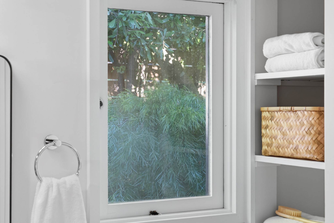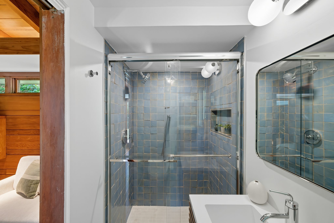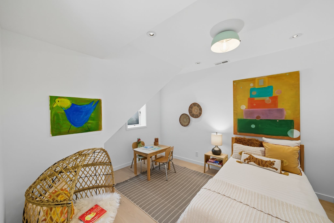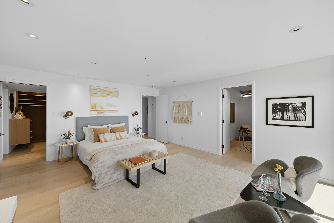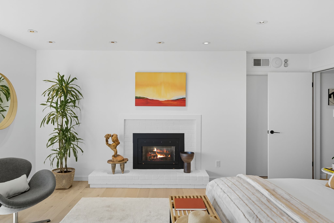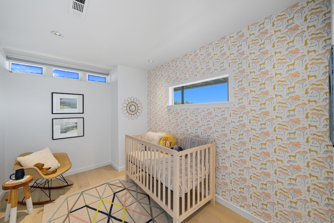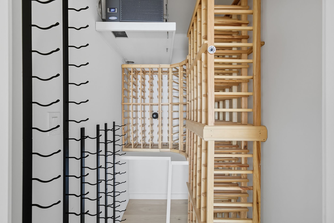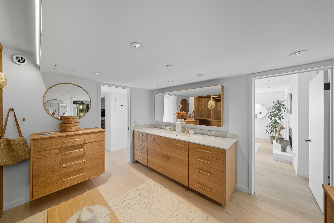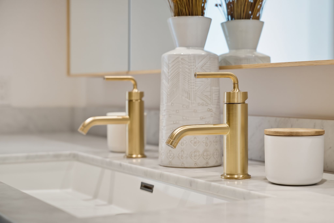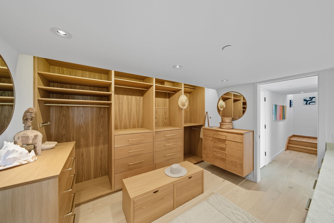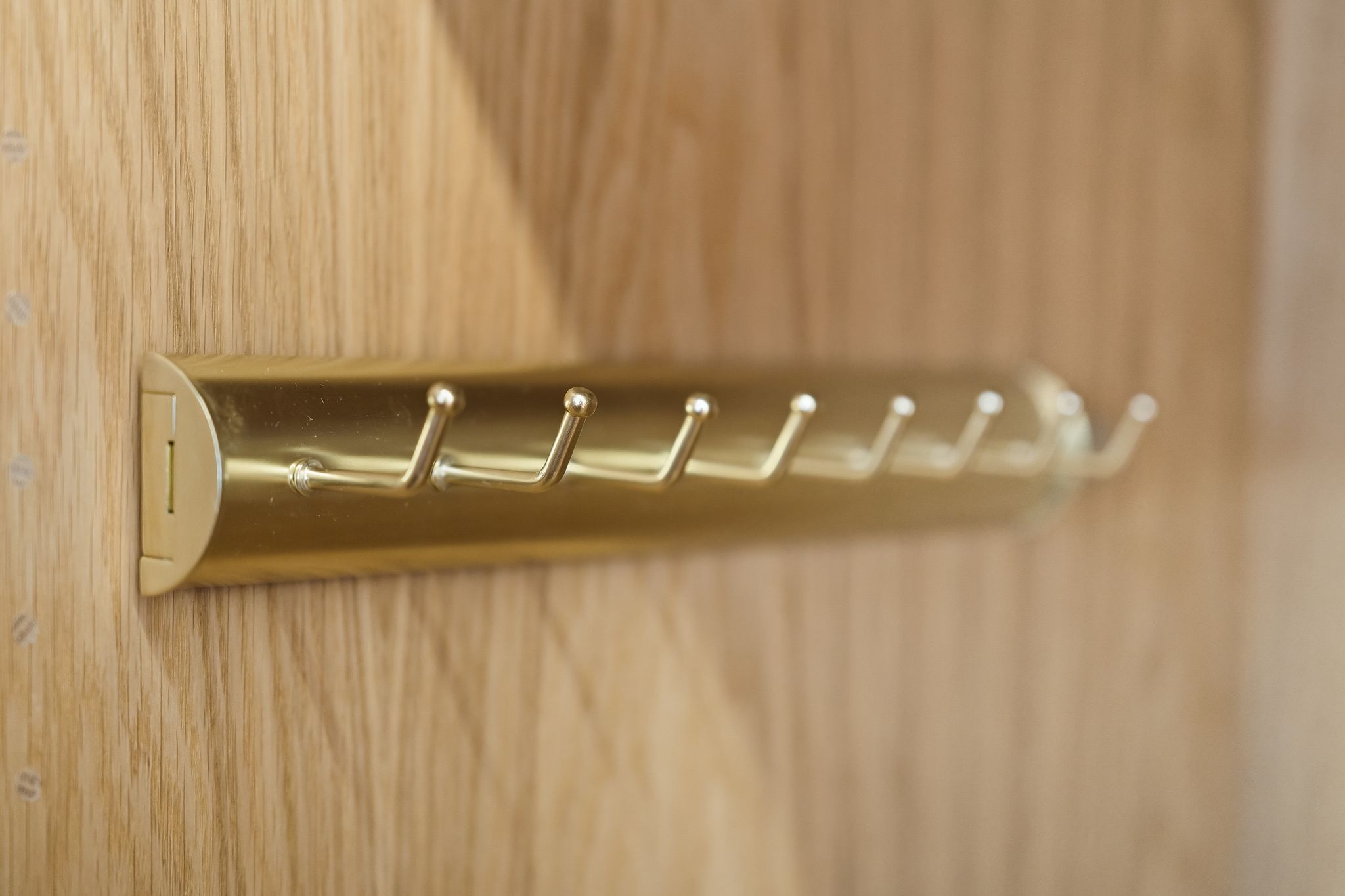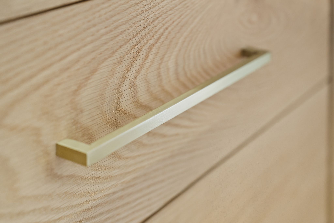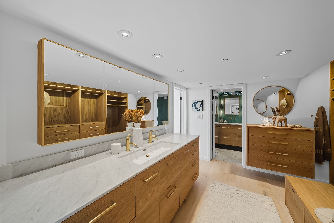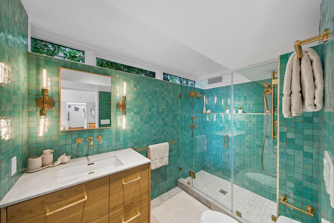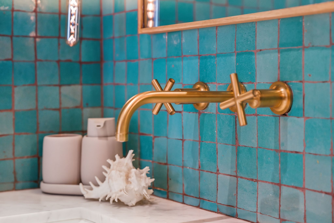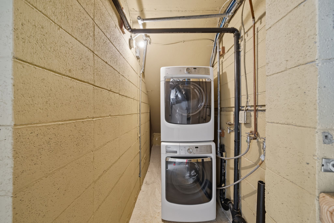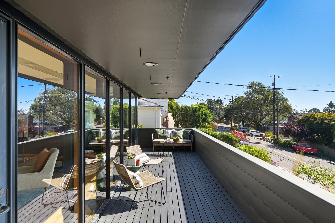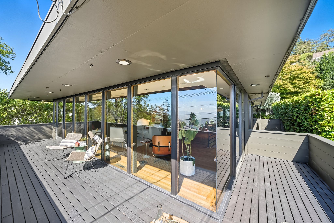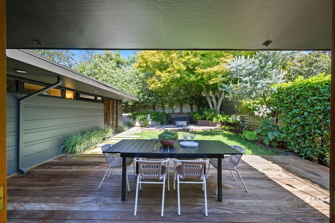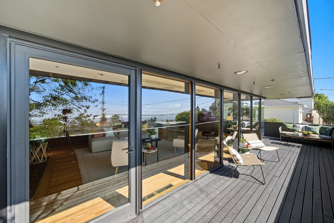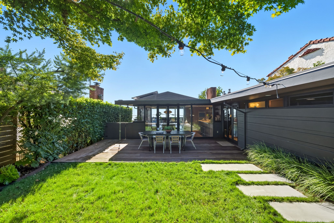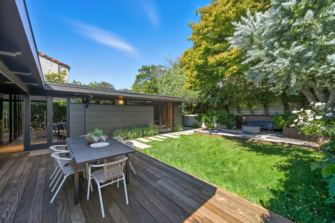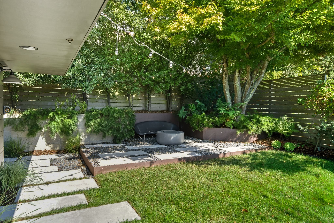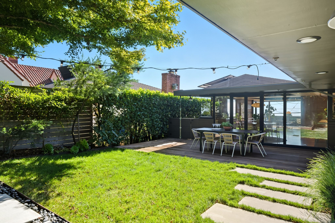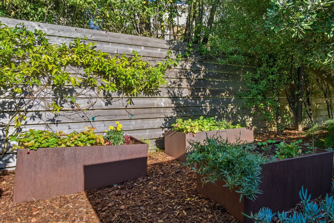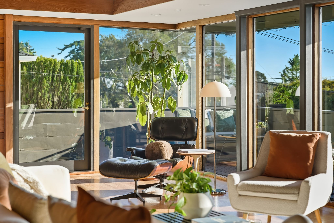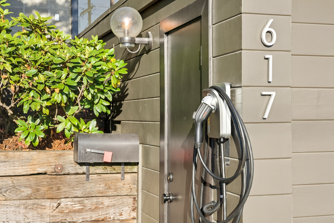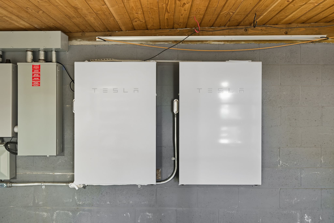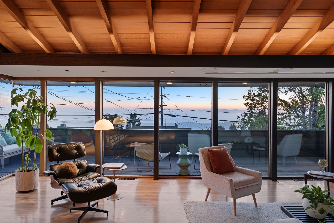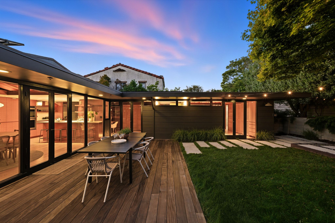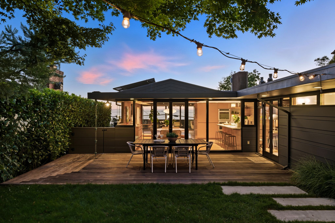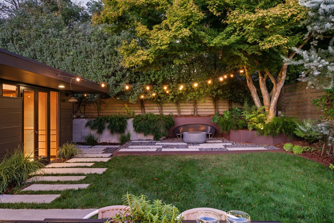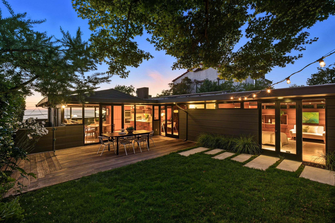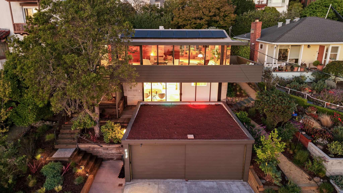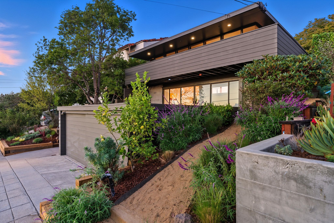Sold for $2,245,000
3 BEDS
3 BATHS
2,650 SQFT
5,140 LOT
Perched in the Berkeley Hills with sweeping views of the San Francisco Bay, 617 Grizzly Peak Blvd is a striking mid-century modern home that has been thoughtfully preserved and extensively upgraded for contemporary living. Originally designed for Dr. and Mrs. K. S. Colbie in 1953 by architect Morgan Shaw, the home exemplifies the hallmarks of California modernism with its seamless indoor-outdoor flow, expansive walls of glass, and warm natural materials. Later enhancements by architects Bill Glass and Bennett Christopherson added additional living space to Shaw’s vision while staying true to its timeless design principles.
From the moment you enter, you are surrounded by light and stunning panoramic vistas that stretch from Marin to San Francisco and down the Peninsula. Floor-to-ceiling windows frame the view like a living work of art, while the home’s original redwood walls and carefully selected finishes create a sense of warmth and elegance. The open floor plan connects the living and dining areas to the kitchen and a tranquil interior courtyard garden, blurring the boundaries between indoors and out. This thoughtful layout offers both welcoming spaces for entertaining and quiet retreats for everyday living.
The kitchen and dining area were reimagined in 2016 by designer Mason St. Peter, whose work has been featured in Abode. This renovation introduced clean, modern lines and premium finishes while honoring the home’s mid-century character. Custom millwork throughout the home was crafted by woodworker Nobuto Suga of Small Works, whose craftsmanship adds cohesion and refinement to each space. A vintage Cado Poul Cadovius wall unit provides both style and function, serving as an architectural centerpiece for books, records, and art.
Downstairs, the primary suite offers a serene, light-filled sanctuary with a custom solid oak dressing room, reflecting the home’s mid-century roots while offering modern comfort. Throughout the lower level, thoughtful design choices maximize natural light and privacy.
The outdoor spaces are equally compelling. The level-in backyard is ideal for families and gatherings, featuring a mature Japanese Maple, fruit trees, and a well-tended vegetable garden. The Ipe hardwood deck creates an easeful transition between indoor and outdoor living, making it a year-round space for entertaining or quiet relaxation. Raised planters, a four-zone irrigation system, and carefully designed landscaping complete this private and functional retreat.
Many other modern upgrades have been seamlessly integrated into the property. The electrical system was fully updated to 200 amps, with a 240V EV charger and full solar energy system paired with Tesla Powerwall battery storage, providing energy efficiency and resilience. Even the home’s entertainment systems have been designed with care, including a discreet home cinema that disappears into the living space when not in use.
Over the past decade, the current owners have also invested in infrastructure and exterior improvements. The front windows were replaced with double-pane, low-E glass, improving insulation and enhancing views. A protective Dalvin roof coating was applied to extend the roof’s life, and in 2023 the entire exterior was repainted by Arana Painting for a fresh, updated appearance. These upgrades ensure the home not only performs beautifully but also retains its aesthetic integrity.
Every aspect of this home has been carefully considered—from its mid-century architecture to its modern systems and sustainable features. With a two-car garage, contemporary conveniences, and a location just minutes from Tilden Park, UC Berkeley, and the vibrant shopping and dining of North Berkeley and Solano Avenue, this home offers the best of both worlds: a private hillside retreat with easy access to the city.
The Colbie House is more than just a residence—it’s a living piece of Berkeley’s architectural legacy. With its iconic views, original design elements, and carefully curated modern enhancements, this property offers a rare opportunity to own a home where history, design, and sustainability converge in perfect harmony.
Video

Floor Plans

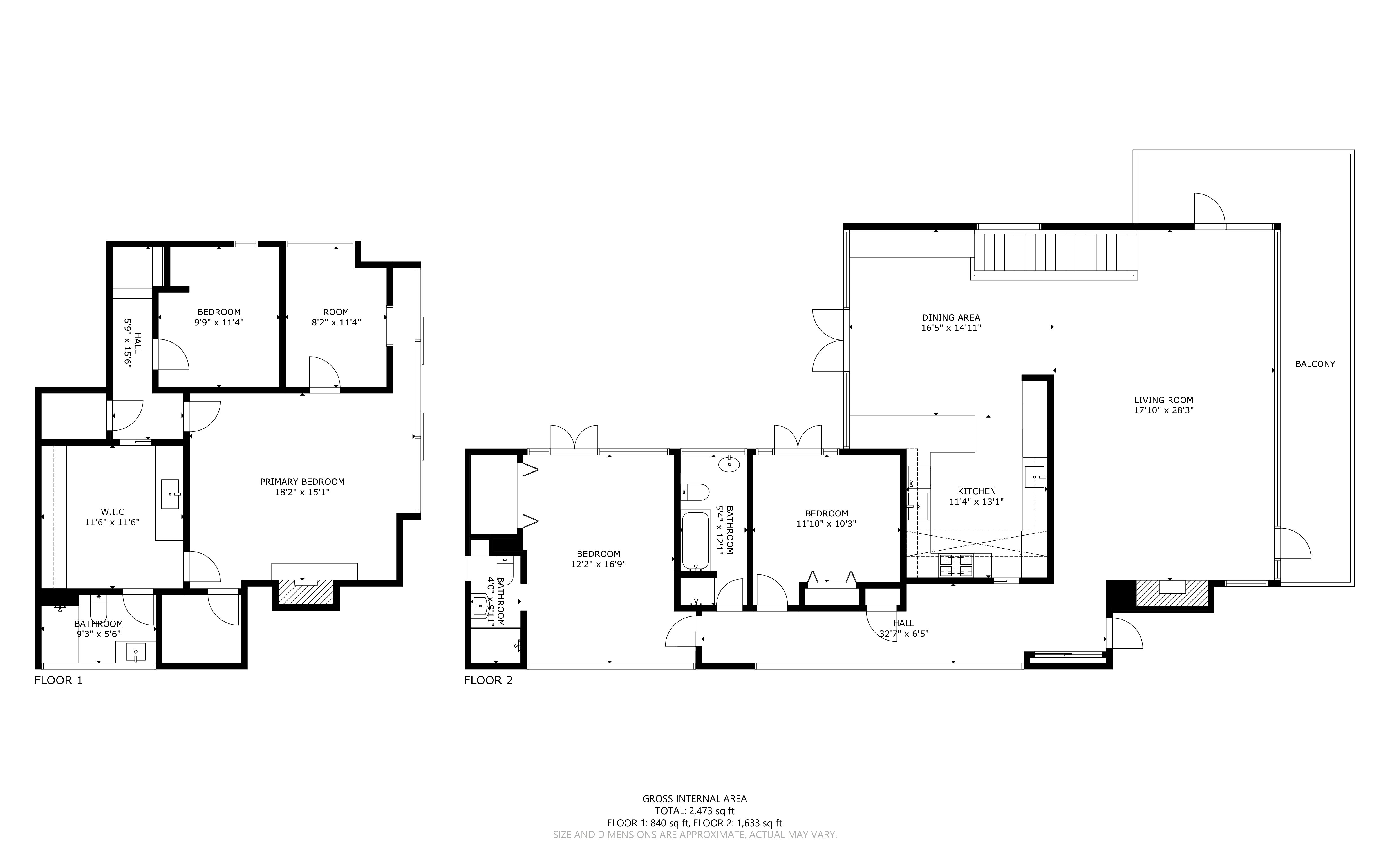
Amenities

Original redwood walls | Three-bridge Bay views (Golden Gate, Bay Bridge, Richmond-San Rafael) | Floor-to-ceiling low-E glass windows | Open floor plan | Interior courtyard garden | Chef’s kitchen by Mason St. Peter | Vintage Cado Poul Cadovius wall unit | Primary suite with solid oak dressing room | Discreet hidden home cinema | Ipe hardwood deck | Plumbed Lumacast fire pit | Mature Japanese Maple | Fruit trees | Vegetable garden with raised planters | Four-zone irrigation system | Full solar energy system | Dual Tesla Powerwalls | 200-amp electrical panel | 240V EV charger | LED lighting throughout | Two-car garage with direct access
listing
Presented By:


Get In Touch

FOLLOW ME ON INSTAGRAM

